Practical Shower Designs for Small Bathroom Renovations
Corner showers are ideal for small bathrooms as they utilize corner space efficiently. They often feature sliding doors or pivoting panels, reducing the need for clearance space. These layouts free up room for other fixtures and can be customized with various tile patterns and glass finishes.
Walk-in showers provide a sleek, open look that makes small bathrooms appear larger. They typically have no door or a minimal glass partition, which enhances the sense of space. Incorporating built-in niches and bench seating can improve functionality without cluttering the area.
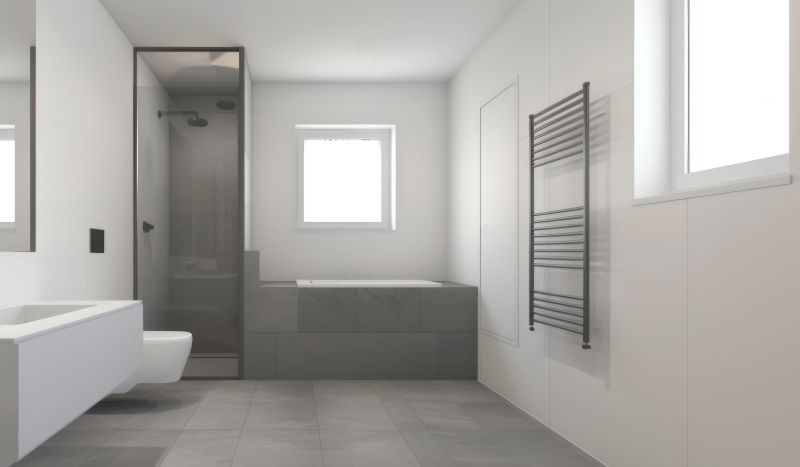
A compact shower with a glass enclosure maximizes light and space, creating an airy feel.
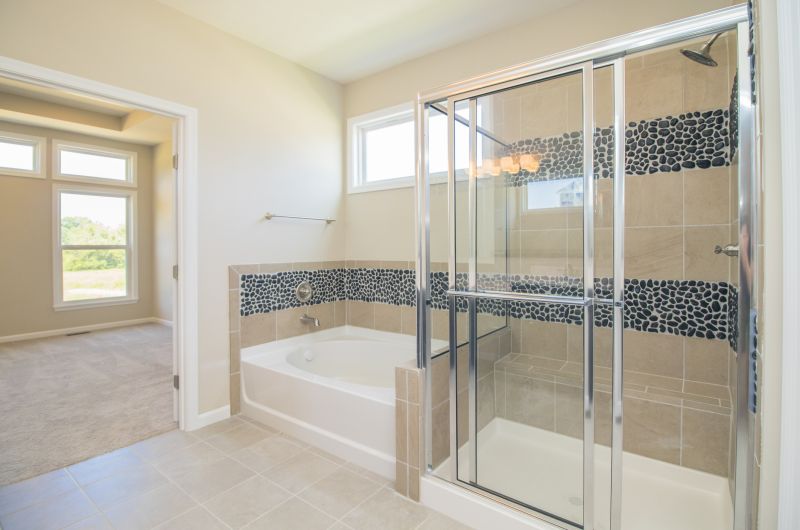
Clear glass doors open up the visual space and add a modern touch to small bathrooms.
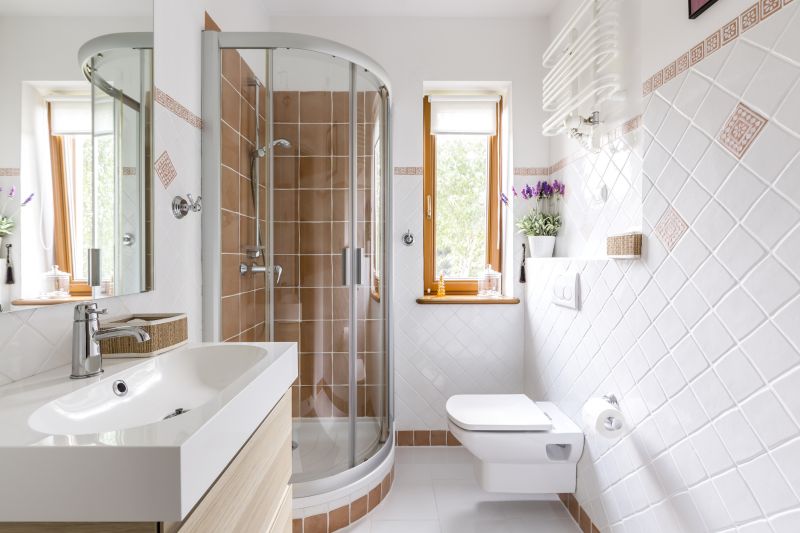
Utilizing corner space with built-in niches offers storage without sacrificing room.
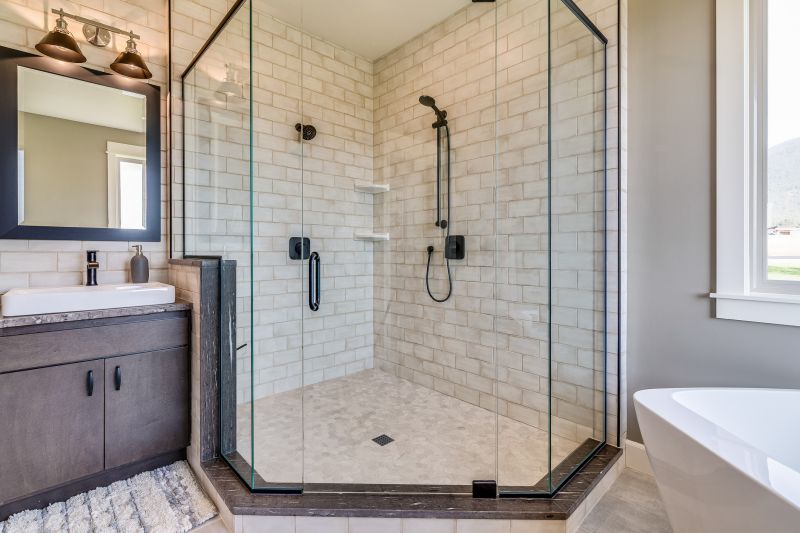
A frameless design with minimal hardware enhances the openness of small bathrooms.
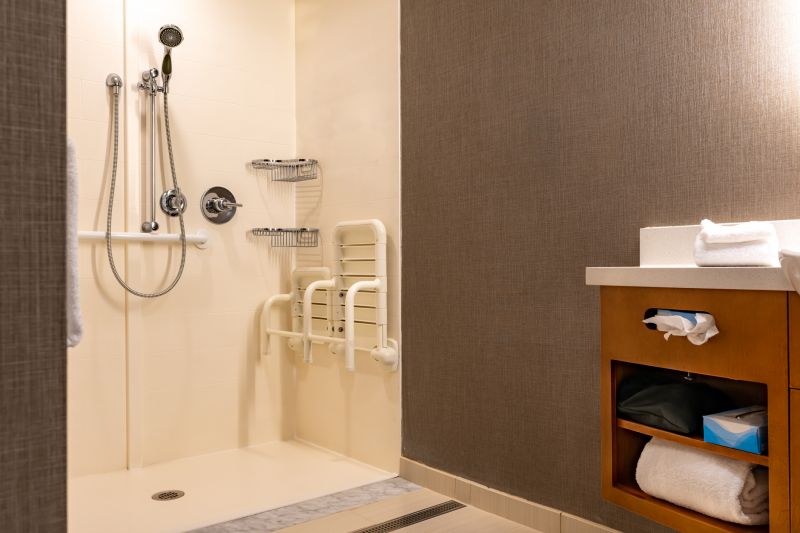
Incorporating a bench into the shower layout adds comfort and functionality.
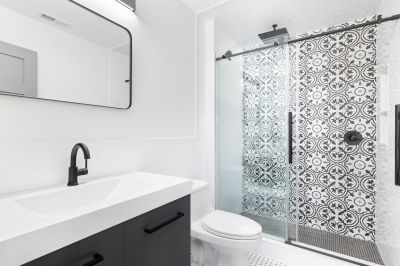
Vertical or diagonal tile layouts can make the shower appear larger.
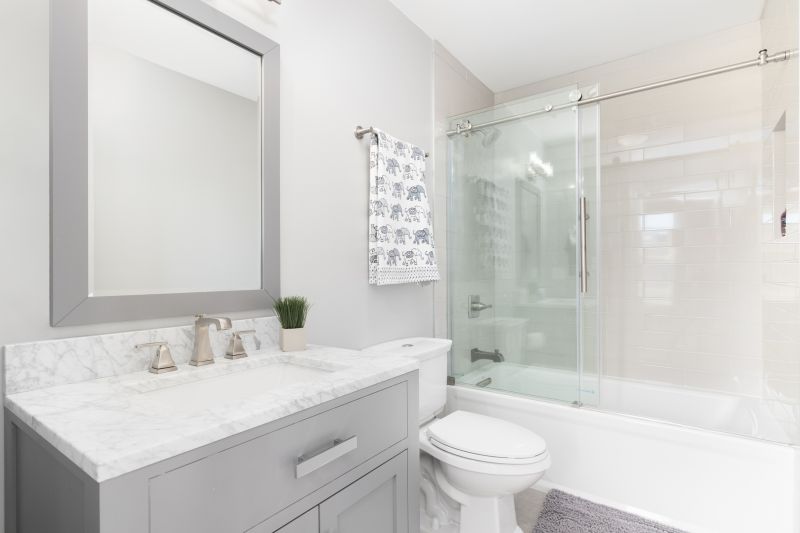
Sliding doors save space and provide a seamless look.
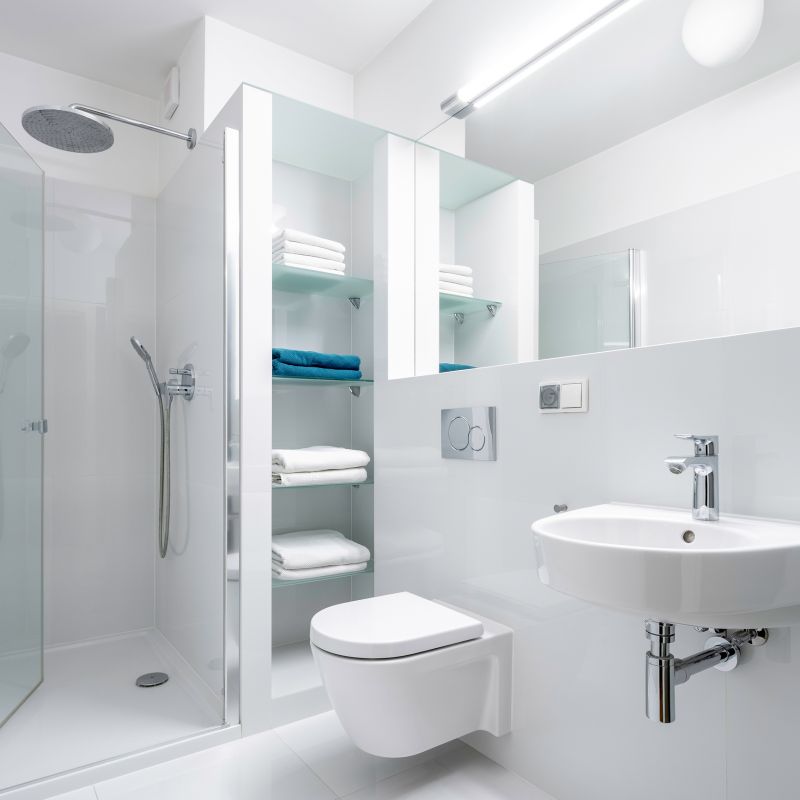
Streamlined fixtures contribute to a clean, uncluttered appearance.
| Layout Type | Features |
|---|---|
| Corner Shower | Utilizes corner space, often with sliding or pivot doors, ideal for maximizing limited room. |
| Walk-In Shower | Open design with minimal hardware, creates a spacious feel, often includes built-in niches. |
| Tub-Shower Combo | Combines bath and shower in a compact footprint, suitable for multi-use spaces. |
| Neo-Angle Shower | Triangular shape fits into corners, offers more shower space without enlarging footprint. |
| Glass Enclosure | Clear glass panels open up the space visually and add modern appeal. |
| Shower with Bench | Built-in seating enhances comfort and accessibility in small layouts. |
| L-Shaped Shower | Maximizes corner space with a rectangular or square footprint. |
| Sliding Door Shower | Space-saving door mechanism perfect for tight areas. |
Innovative design ideas also include using large-format tiles to reduce grout lines, which helps make the space appear larger. Light color schemes and reflective surfaces further enhance brightness and openness. Additionally, incorporating features like recessed shelves and niches minimizes clutter, maintaining a clean look. Proper planning and layout selection are crucial for creating a small bathroom shower that meets both aesthetic and functional needs without feeling cramped.


